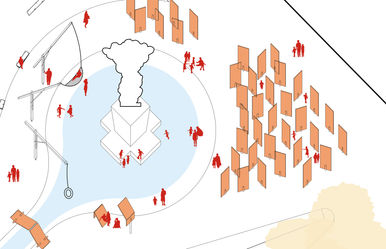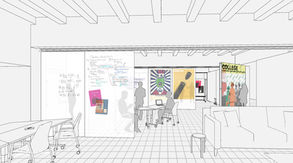EDA
Elisii Design & Architecture
Graduate of Drexel University's Westphal College of Media Arts & Design with a Bachelor's in Architecture. Currently living and working in Philadelphia.
The following is a collection of images created in studio and professional practice.
There are also personal explorations.
Enjoy
Dérive
Architecture and Creativity, Year 5
PhotoShop

A study in the terrain of the city and psychogeography.
"Rapid passage through varied ambiances"
- Debord
MUNI
Thesis, Year 6
AutoCad, Illustrator, Photoshop

How can concepts like play, creativity, and the right to city influence how we design our public spaces?
How can you create an architecture that engages use while not eliminating the cities promise of liberation?
A study in frameworks.



Site Equipment 01
Thesis, Year 6
AutoCad, Illustrator

Drexel Firestone
CaVA Architects, 2019
Sketchup, PhotoShop

Collage image done for a proposal to alter the old Firestone garage at 32nd and Market st.
Proposal sought a change in use into something more dynamic, versatile, and street friendly.
Davidson Neon Museum
Ize Prize Competition, Studio 5, Year 4
Ink, Sketchup, Photoshop


Swarthmore College Peace Collection
CaVA Architects, 2019
AutoCad, Sketchup, Photoshop

The updating of a small classroom and lounge in Swarthmore's McCabe Library.
New large swing doors open the room up to the rest of the library, intending to make the space more adaptable to greater programs.
30th St Market
Studio 5, Year 4
Sketchup, PhotoShop

3010 Market St.
Thesis, Year 6
AutoCad, Illustrator, Photoshop

Images, elevation, and wall section of one of seven buildings proposed in a group conceived masterplan of the 3000s block of Market st.
Above drawing depicts a yellow terracotta plate exterior with metal mesh and plaster vaulted ceilings.


Fairmont Monastery
Sections, Longitudinal & Serial, Studio 4, Year 3
AutoCad, Illustrator, Photoshop
Fairmont Monastery
Selected Imagery, Studio 4, Year 3
Ink, Photoshop

RowHouse x5
Elevations, Studio 3, Year 2
AutoCad, Photoshop

NMBE Wellness Center
CaVA Architects, 2020
Sketchup, Photoshop


Schaubühne
Architectural Programing, 2018
AutoCad, Illustrator
Documentation of a early modernist theater visited in Berlin.
Used in programing analysis, studying space usage, efficiency, and circulation.
Color Photography
Selected Imagery, 2016-2020
35mm Film

Additional works can be provided upon request
Thank you













